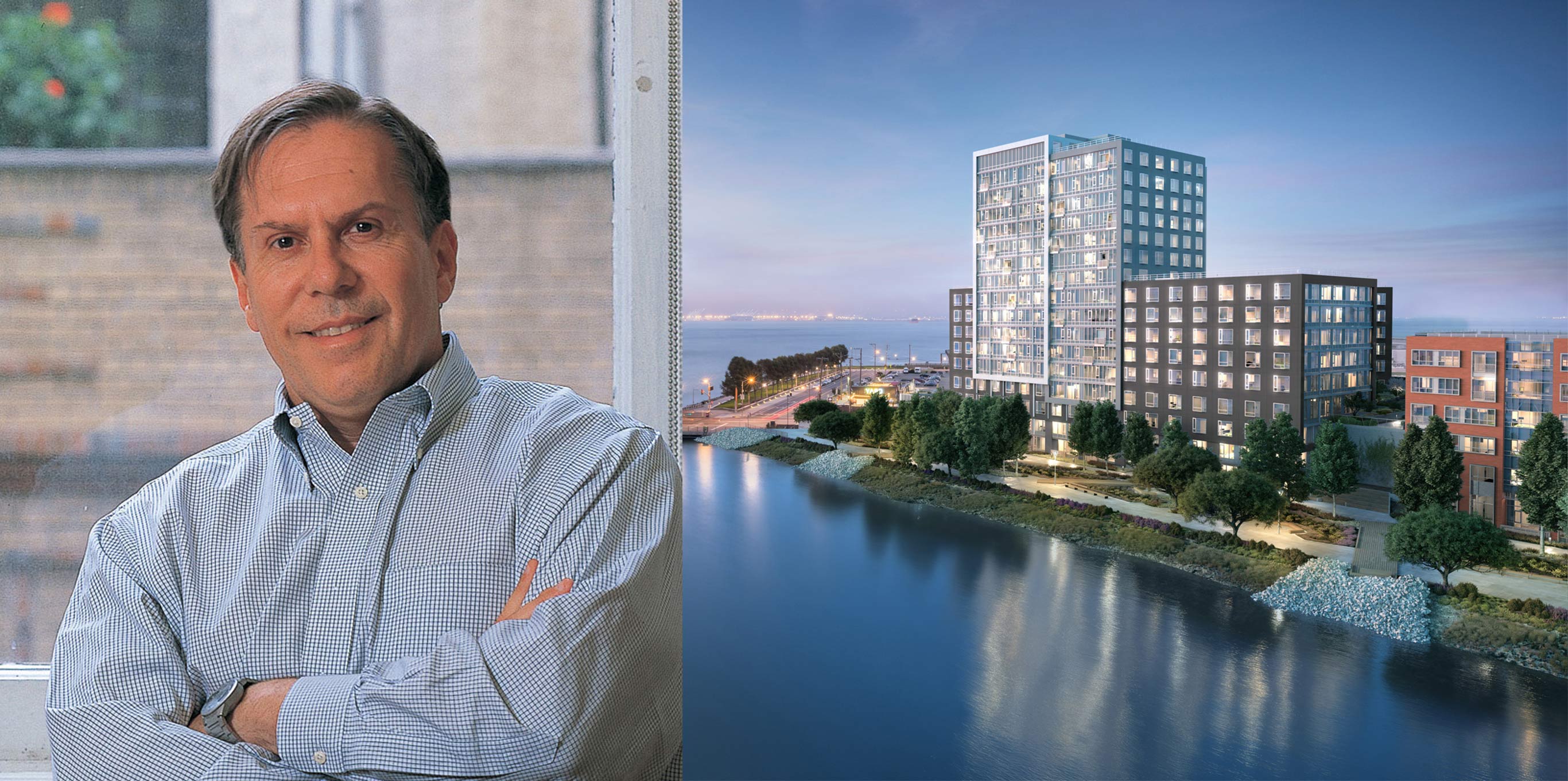Meet Bernardo Fort-Brescia, Founding Principal of Arquitectonica
In order to gain some insight behind the inspiration that went into the design of ONE Mission Bay’s luxury condos, we reached out to Bernardo Fort-Brescia, founding principal of Arquitectonica.
A native of Lima, Bernardo did his early studies in Peru and Europe where he learned multiple languages which would later prove useful for his international career. He studied architecture and urban planning at Princeton University and received a Master of Architecture from Harvard University, where he later taught. Thirty-nine years after its founding, Arquitectonica has over 850 architects with projects in 58 countries around the world. It has US offices in Miami, New York and Los Angeles, and 8 international offices in Europe, the Middle East, Southeast Asia and South America.
Bernardo took time out of his busy schedule to answer a few questions we asked in order to gain some background and insight into him as well as the concept behind ONE Mission Bay.
When did you first discover your love for architecture?
As a child I grew up in a farm that I saw transform into a city. I saw construction around me every day, and since I recall I wanted to be an architect.
Name 3 places that have influenced your creative process.
My parents’ house in Peru was a very abstract modern house, Miesian I would say. I went to Paris and Rome when I was 9 and realized that buildings make a place, shape streets and public spaces. It stuck in my mind that architects had so much power to do good. After we got married, Laurinda and I went to Brasilia. We stayed at a hotel designed by Oscar Niemeyer. It was this pure prism set within the natural beauty of the Amazon jungle. It was a lesson on architecture engaging its surrounding environment.
What design elements set One Mission Bay apart?
The site has geography by virtue of its adjacent canal. It is a large parcel so we chose to treat it like a city block. Each building has its own expression, scale, materiality, and texture. They are treated like independent parcels within a full block. The triangular site lent itself to geometric interplay. The taller tower is made of large scale orthogonal prisms that intersect at different heights and align with their corresponding streets. The low-rise building is instead split into small scale volumes like row houses along a city street, becoming expressive at the corner. Its terra-cotta warm tones contrast with the cool tones of the towers. The hotel anchors the only 90-degree corner standing proud and rational away from the other triangular corners. But maybe the most important aspect of this block is the inner park. Set in the middle of the block, it brings together all the pieces while introducing an organic environment within the hard urban edges of the city.
How did the location or its history play a role in design elements at One Mission Bay?
The canal offered an opportunity to create great places to meet in a seldom found water’s edge. We included restaurant space along the canal with dining that spill over to the outdoors.

In what ways have you kept the San Franciscan buyer in mind at One Mission Bay?
We tried to bring as much natural light into the spaces. Daylighting is the essence of sustainable design. The large windows open to the views of the canal and the inner garden. San Franciscans, because of the amazing topography of the city, have come to expect views. Life along sidewalks are an important part of urban life in San Francisco. Active spaces line edges of this block.
What architects, designers or artists have most influenced your work?
Le Corbusier led a revolution as function was turned into art. Designers like Pininfarina redefined how to make beauty out of industrial design beginning with his classic Ferrari. Cubists like Picasso changed art and affected how we compose buildings that challenge the rules of gravity.
If you hadn’t become an architect, which career would you have pursued?
I don’t know what else I would do. I love what I do. Maybe I would have hitchhiked around the world. I like going to new places. I sort of do that but by plane.
Describe San Francisco in 3 words.
Buildings on hills? Open minded people? Golden Gate Bridge? Place of invention? Too many three words I can think of, so I will stop.
Nature is your neighbor. Nurture is your reward. Escape from the concrete and surround yourself with color as everything converges at ONE Mission Bay. The comfortable blend of urban pulse, modern design, resort-like amenities and the great outdoors. Join us on Facebook, Twitter and Instagram for construction updates, neighborhood news, events, and much more.
